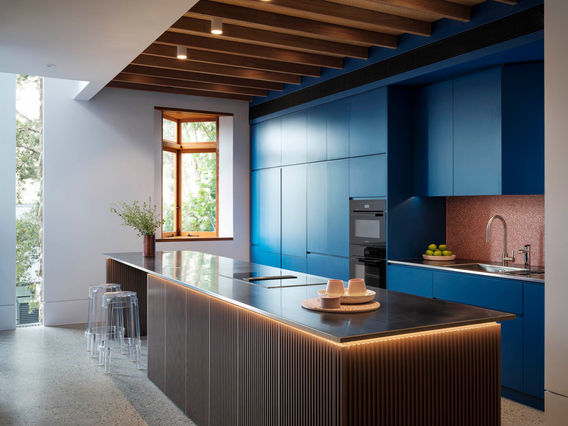Glebe Castle
Glebe Castle was a local landmark. The original extension at the rear at the rear was built by a stone enthusiast many decades ago inspired by a castle. The sandstone structure was reconstructed and the building was given a vibrant new lease of life. The result is a dynamic heritage restoration with contemporary addition.
When KLK Architecture was approached by the Clients to assist in the construction stage, the building works had been on hold for more than two years, all but abandoned and unloved. The existing Development Application approval means we were constrained with the exterior but took the liberty to redesign the interior to suit the client’s unique tastes and personality.
The site is steep, and despite the height and scale, the footprint is narrow. Spaces were kept simple and restrained, with the budget spent on execution and finishes.
Drawing on pink hues and a stark ‘Blaze Blue,’ the colours were used sparingly throughout the house. The vertical stairs connect the levels while also adding a sculptural element that anchors the house. The spiral stairs work within a narrow footprint and is a homage to traditional castle staircases.
The original sandstone building was restored using traditional methods including internal lime render and repair of tuckpointing. Permanent formwork was used on the new construction due to the limited access and quick execution.
Celebrating collaboration and colours, the result is a dynamic heritage restoration with contemporary addition.
Construction by:
Photography by:
Media publication:
The Local Project
Awards:
Shortlisted for Dulux Colours 2023
Structural Engineer:


















