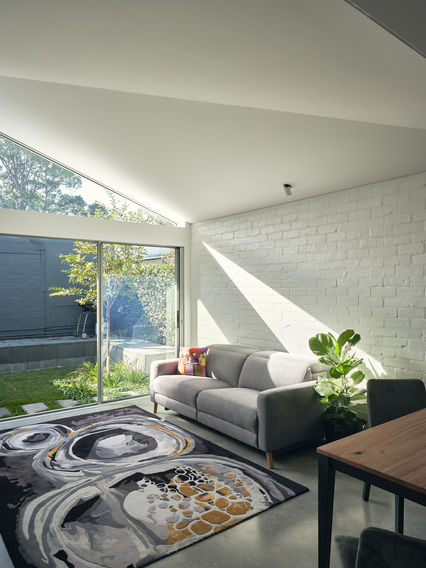OldNew House
OldNew House, is a collaboration with David Scobie Architects.
The house, located in the Annandale Heritage Conservation Area, is part of a group of 13 similar single-storey terraces and forms a pair with the adjoining house. Its heritage significance stems from this cohesive grouping and its inclusion in a historical subdivision featuring a rear right of way to Albion Street.
OldNew House occupies a prominent corner at Albion and Trafalgar Streets and features a mural from the Inner West Street Art Program, contributing to its cultural and visual significance.
The conservation strategy focuses on preserving the original front portion, including materiality, colour scheme, and southern and eastern elevations. Minimal work has been undertaken to maintain its longevity and contribution to the streetscape.
The inefficient rear portion, previously accommodating living spaces, was demolished due to poor light, ventilation, and disconnection from the garden. A modest two-storey rear addition has been introduced, designed to be recessive in scale and form, respecting the main gable. It includes new living, kitchen, and dining spaces, as well as a bedroom and ensuite above. Reused and recycled bricks were incorporated to minimise waste.
Externally, recessed nooks were incorporated along the side of the house to accommodate openable windows and discreet, compact zones for external services. The rear courtyard was enhanced with soft landscaping and a new tree to improve amenity.
Architects:
KLK Architecture and David Scobie Architects
Construction:
Photography:
Landscape design:
Jana Hyskova
Joiner:






















